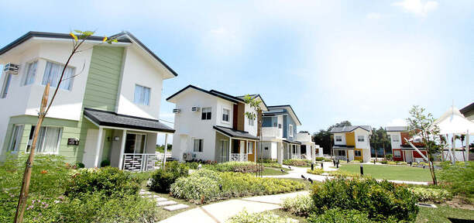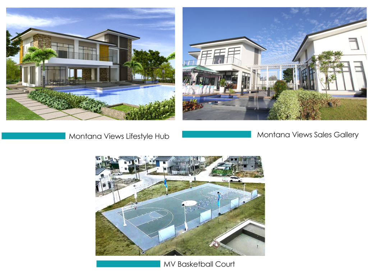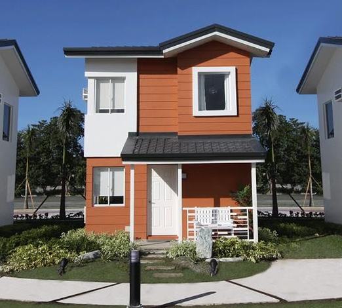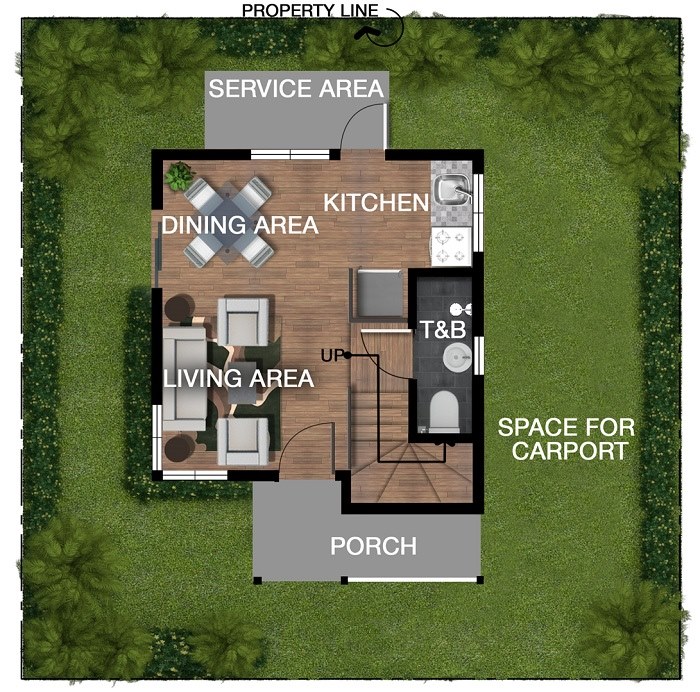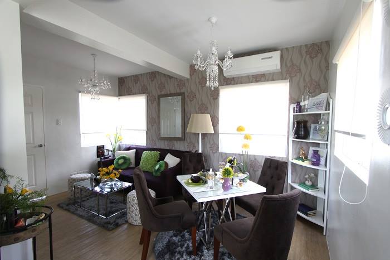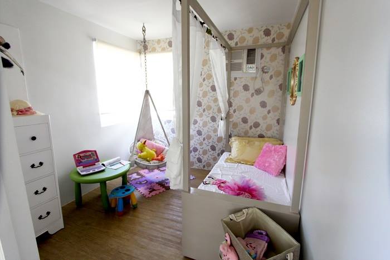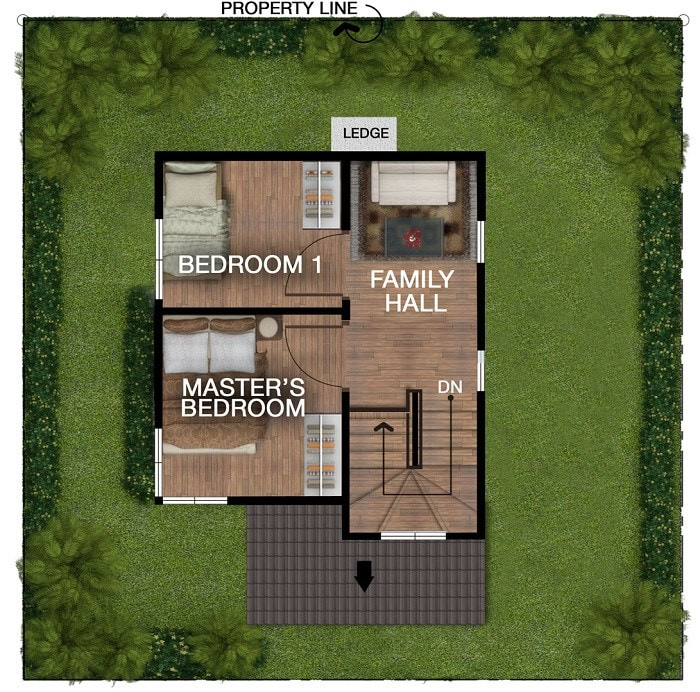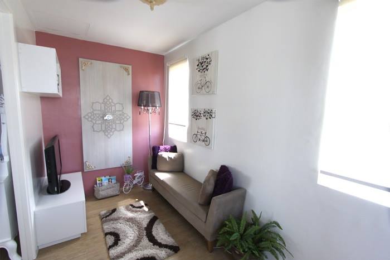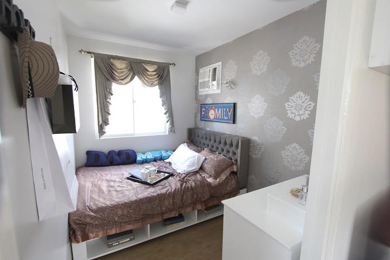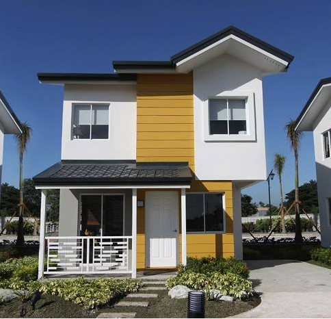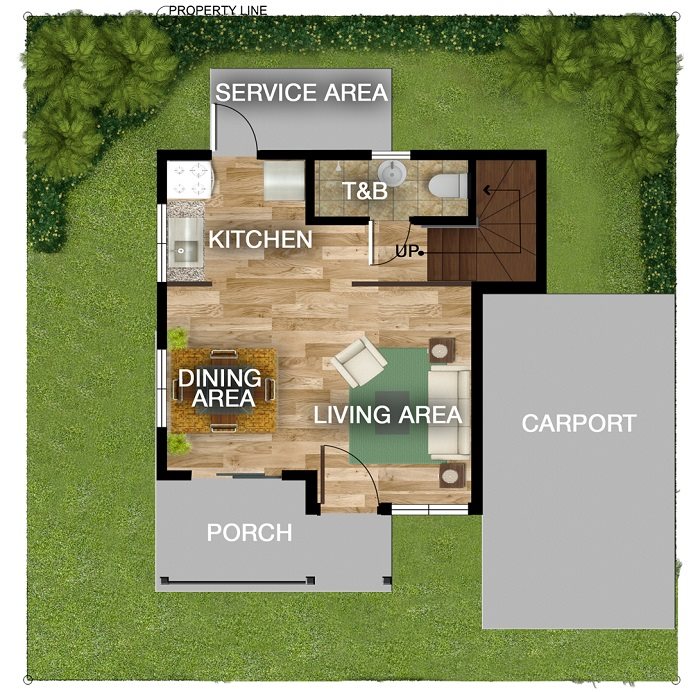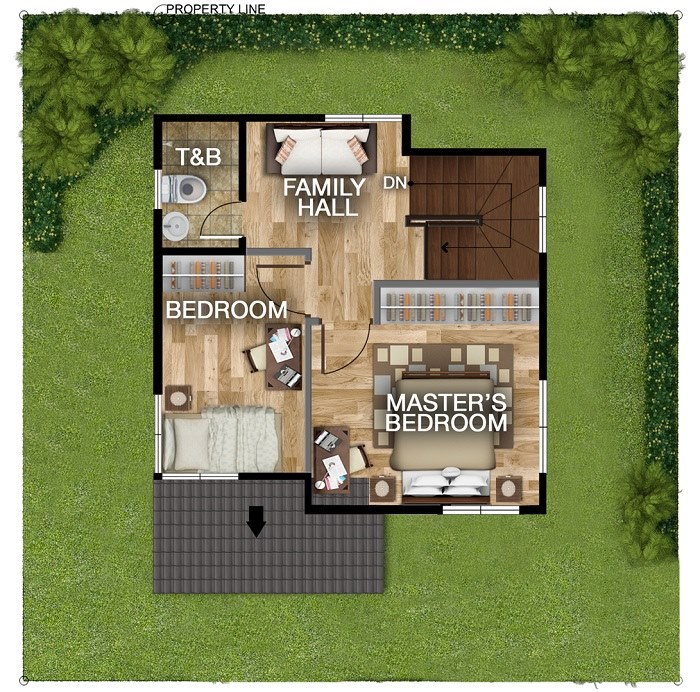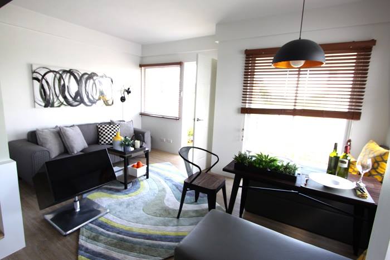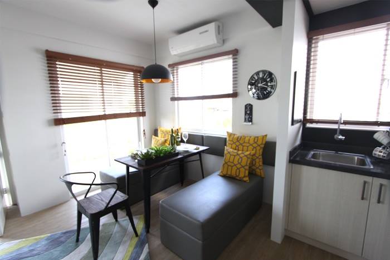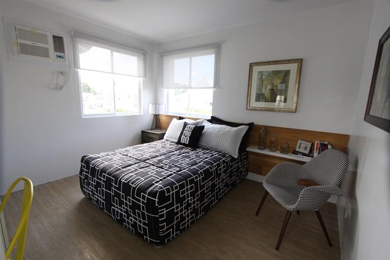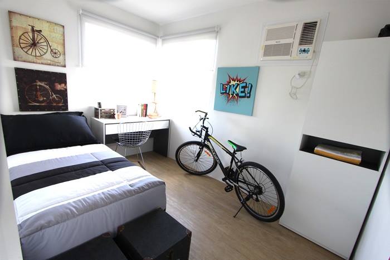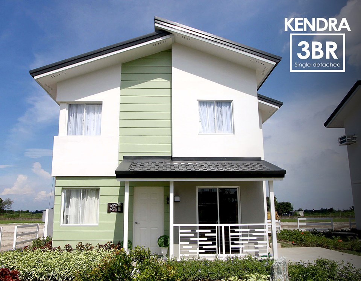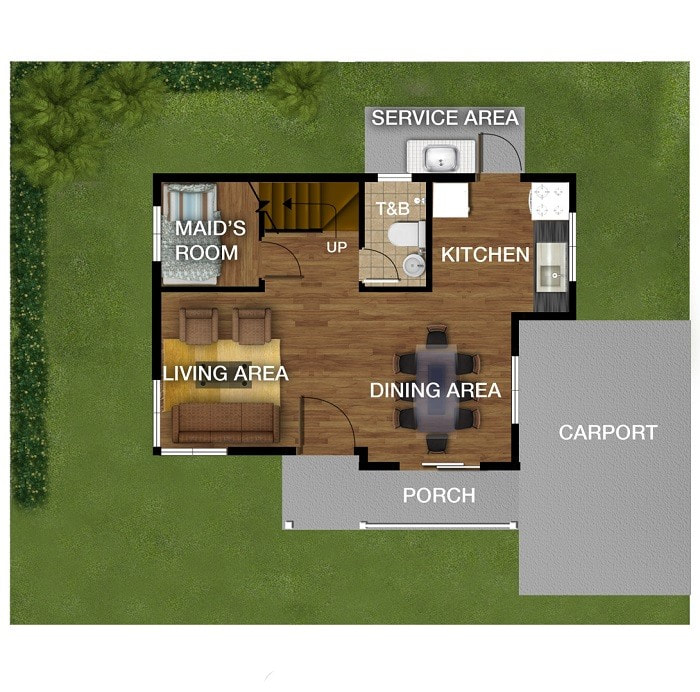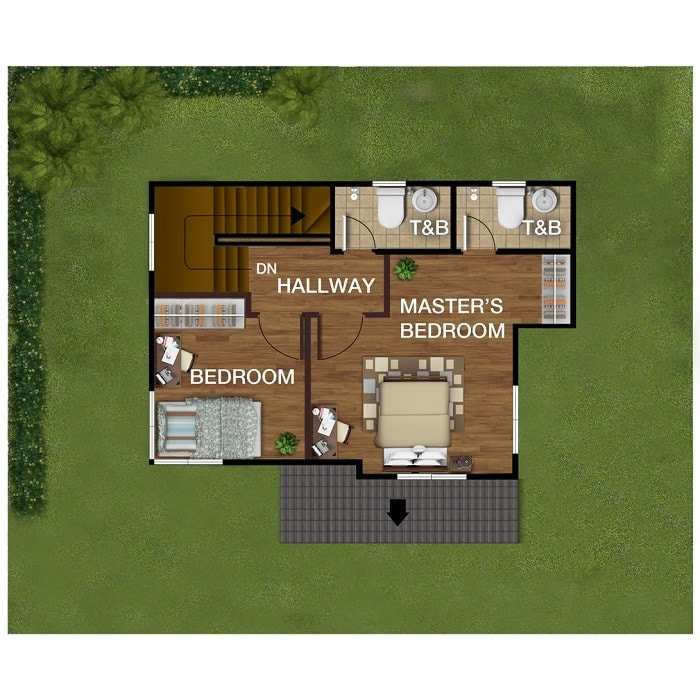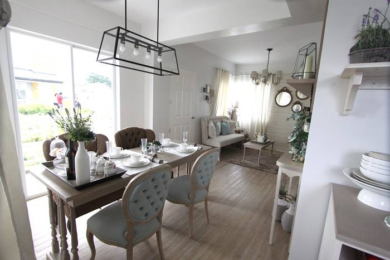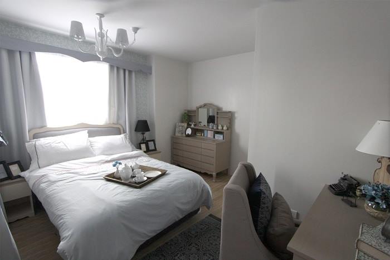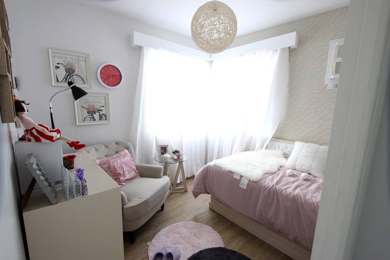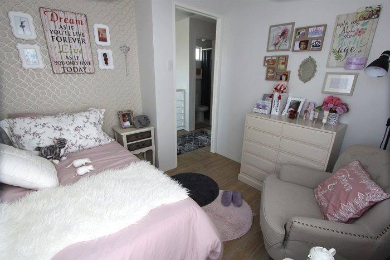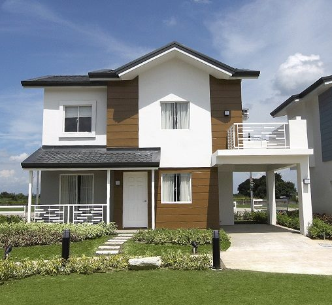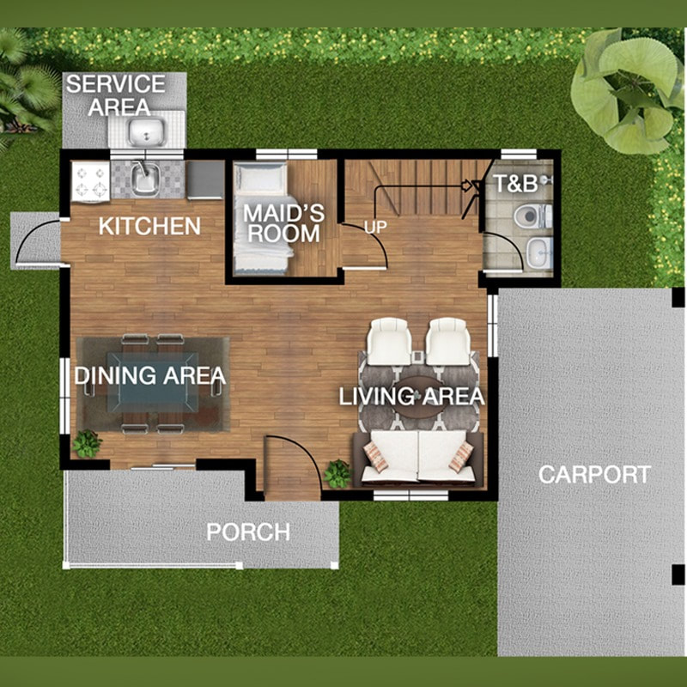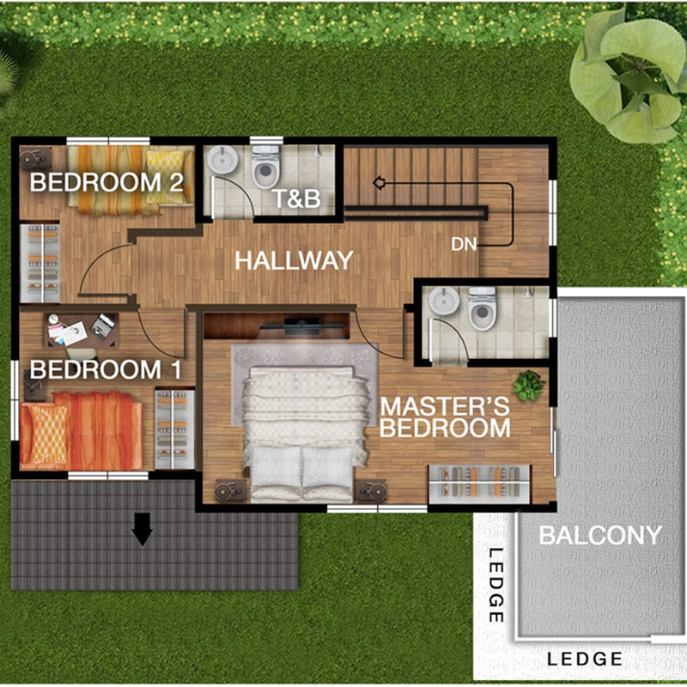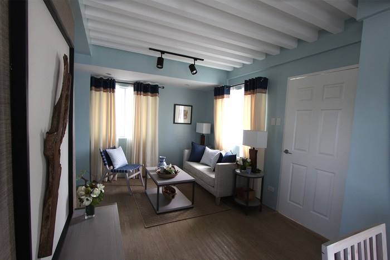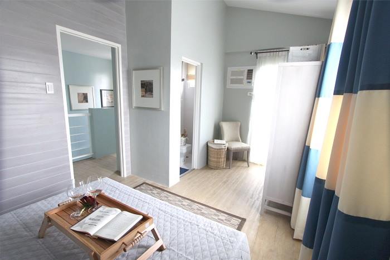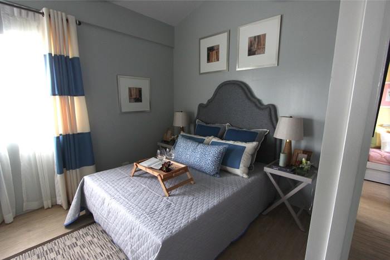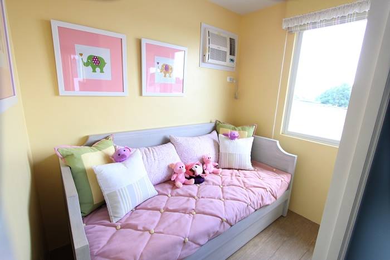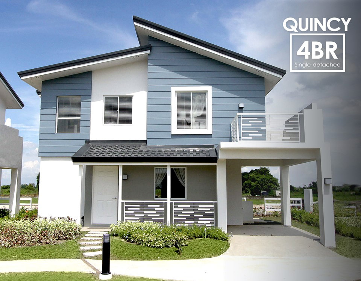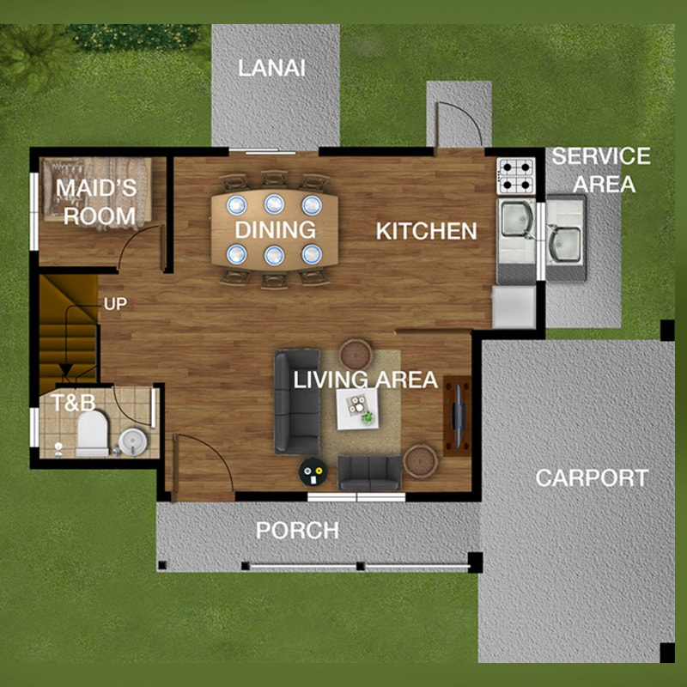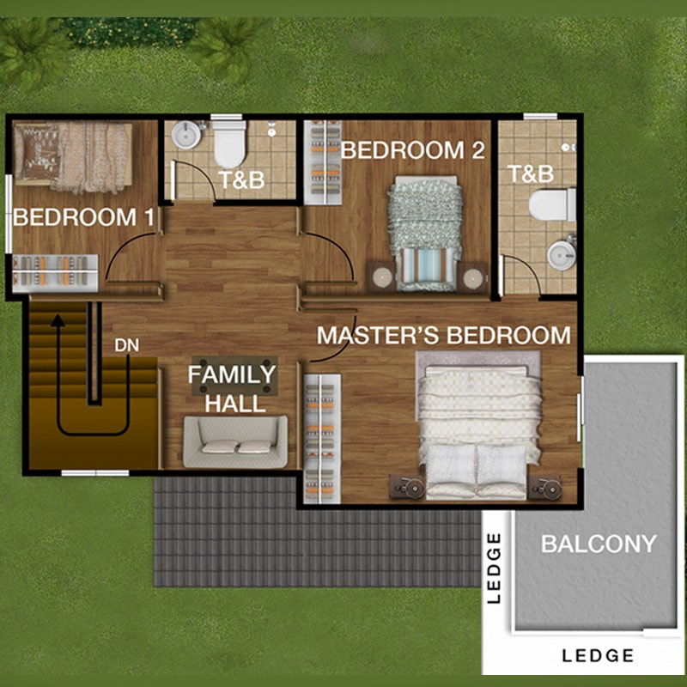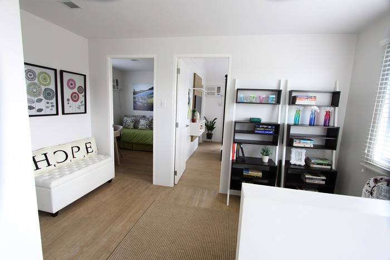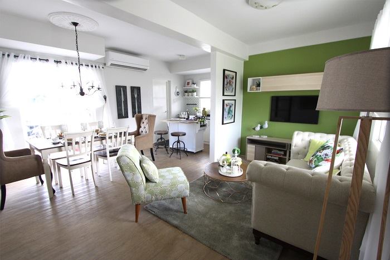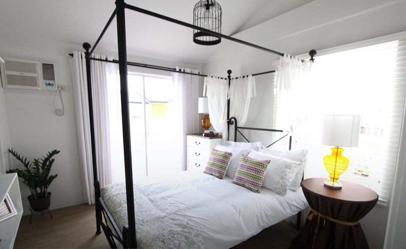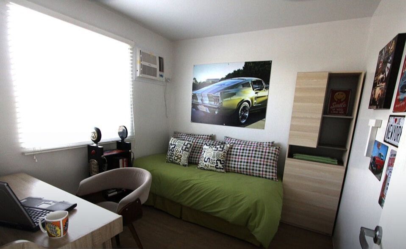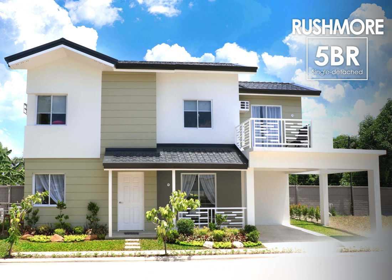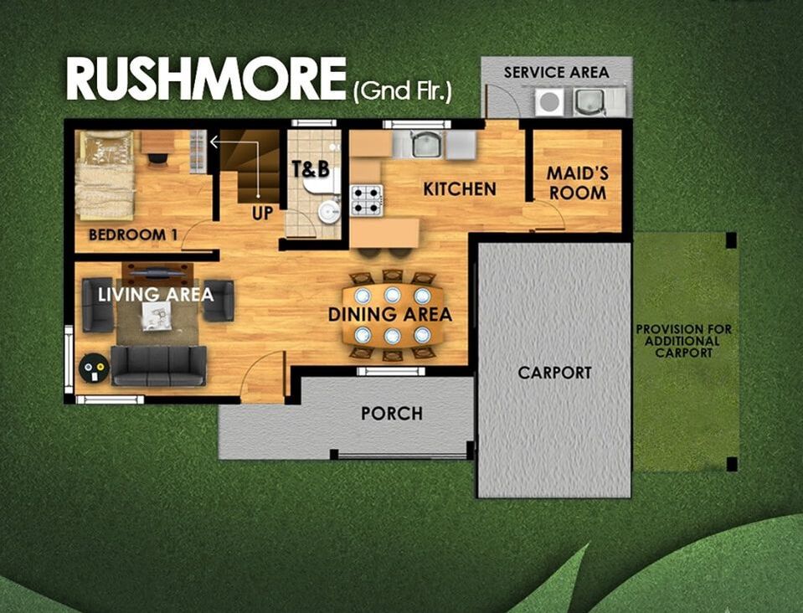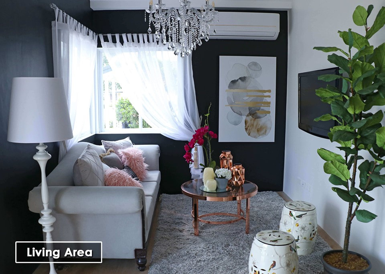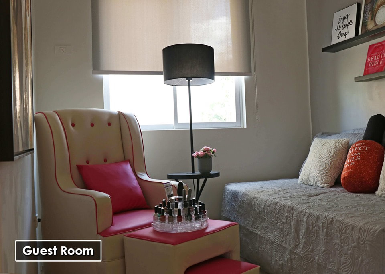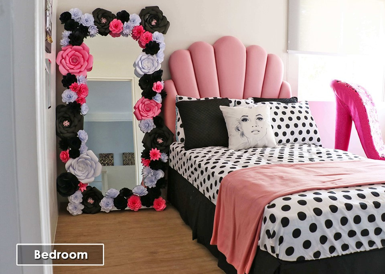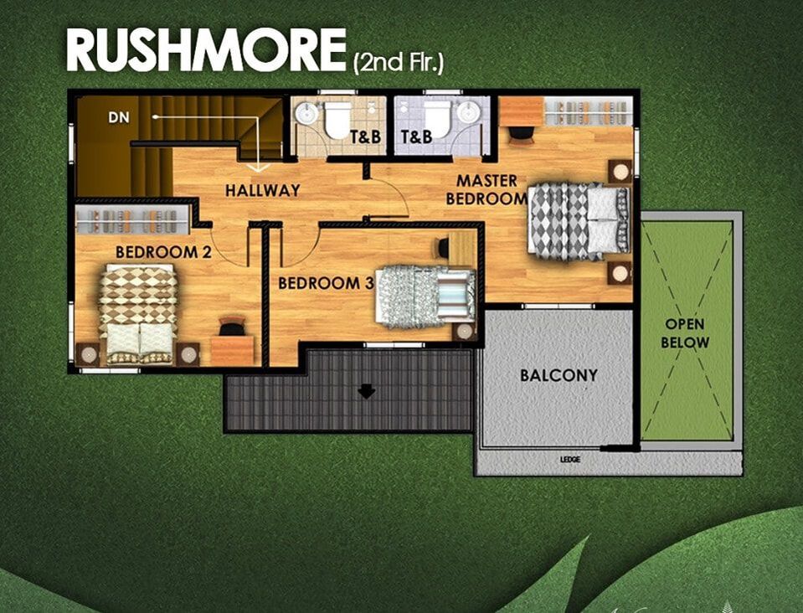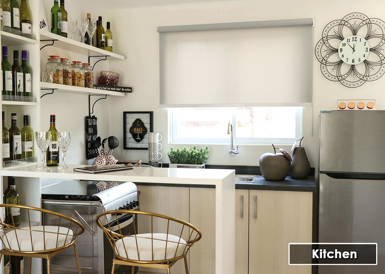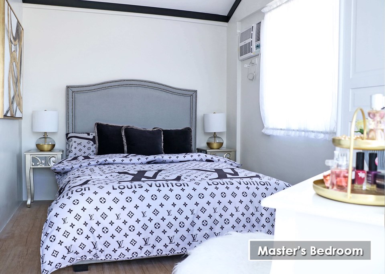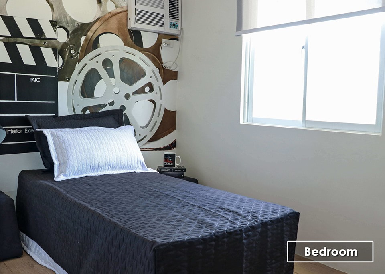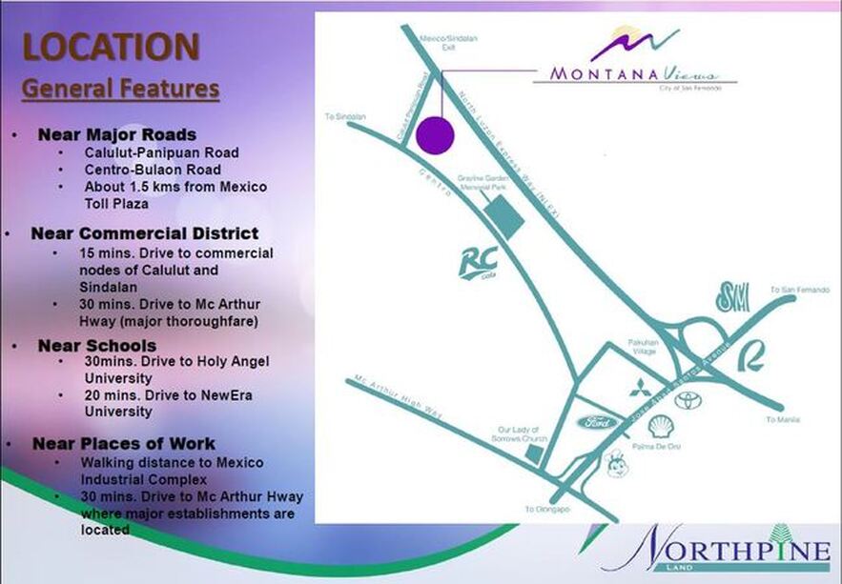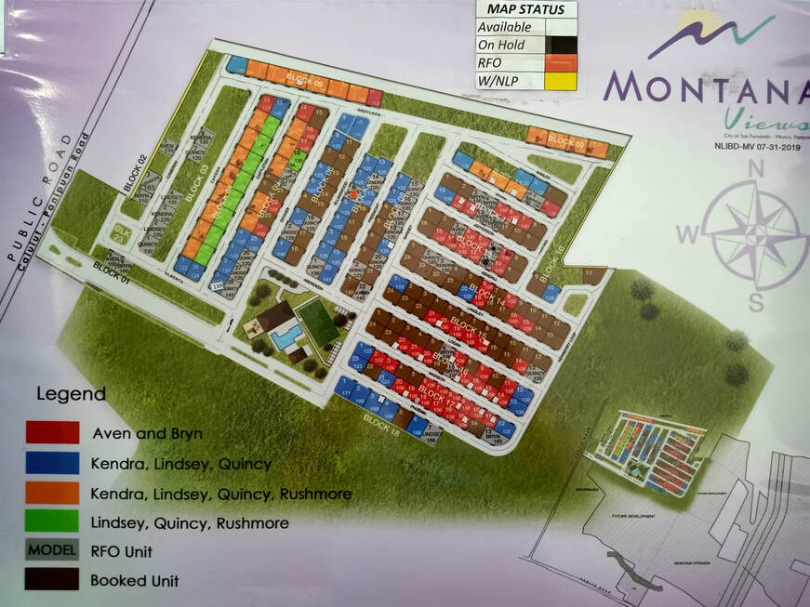Home > Montana Views
House and Lot for Sale Pampanga, Montana Views by Northpine Land Inc.
Montana Views, a 8.2-hectare residences with 375 available lots ranging from 100 to 250 square meters, is Northpine Land’s maiden project in Central Luzon that nestled in the City of San Fernando and Mexico, Pampanga. This very first community of the Montana line-up offers a Modern American Country living through its dazzling houses and attractive amenities. A pictures view of the majestic Mount Arayat also awaits at your doorstep.
MONTANA VIEWS life shines anew!
The Project name derived from the spanish name "mountain" and named after Montana the fourth largest states in the United States of America. A quiet, cozy haven with a full view of the majestic Mt. Arayat. Hence, a project name which means "View Of The Mountain".
Montana Views offers the very first Modern American Country Inspired Residences delivered with complete finish and simple front yard landscapping, that defines value for money in the City of San Fernando.
Montana Views provide several options considered as house upgrades which can be availed subject for additional price like CCTV, Carport with balcony, Laundry Counter and Accessories, Mailbox, 1 meter high side and rear fence etc.
A new development rising within a progressive city of San Fernando and is easily accessible via NLEX-Mexico Toll Plaza.
With 24/7 CCTV and E-Fence Facilities.
MONTANA VIEWS life shines anew!
The Project name derived from the spanish name "mountain" and named after Montana the fourth largest states in the United States of America. A quiet, cozy haven with a full view of the majestic Mt. Arayat. Hence, a project name which means "View Of The Mountain".
Montana Views offers the very first Modern American Country Inspired Residences delivered with complete finish and simple front yard landscapping, that defines value for money in the City of San Fernando.
Montana Views provide several options considered as house upgrades which can be availed subject for additional price like CCTV, Carport with balcony, Laundry Counter and Accessories, Mailbox, 1 meter high side and rear fence etc.
A new development rising within a progressive city of San Fernando and is easily accessible via NLEX-Mexico Toll Plaza.
With 24/7 CCTV and E-Fence Facilities.
Amenities & Features
Basketball Court
Flex those muscles and spark your active spirit. Montana Views’ basketball court is the perfect go-to for your loved ones’ sports and hobby.
Swimming Pool
Glimmering waters are the perfect hangout for the family. Bond or simply chill with them at Montana Views’ swimming pool.
Children’s Park
Paint dazzling smiles in your children’s faces! Let them go out and explore their surroundings as you keep watch while relaxing yourself.
· Two subdivision entrances equipped with CCTV surveillance and 24-hour security
· Well-lighted roads and generous open spaces
What are you waiting for? Discover a brighter tomorrow where luxuries become conveniences and easy-living is within your reach. Let life shine anew at Montana Views!
Flex those muscles and spark your active spirit. Montana Views’ basketball court is the perfect go-to for your loved ones’ sports and hobby.
Swimming Pool
Glimmering waters are the perfect hangout for the family. Bond or simply chill with them at Montana Views’ swimming pool.
Children’s Park
Paint dazzling smiles in your children’s faces! Let them go out and explore their surroundings as you keep watch while relaxing yourself.
· Two subdivision entrances equipped with CCTV surveillance and 24-hour security
· Well-lighted roads and generous open spaces
What are you waiting for? Discover a brighter tomorrow where luxuries become conveniences and easy-living is within your reach. Let life shine anew at Montana Views!
Model Houses of Montana Views
Aven Model - Single Detached
Standard Features: Living Area Dining Area Kitchen Service Area Porch Two (2) Bedrooms at 2nd Floor Common Toilet and Bathroom Family Hall Provisions: 1 Telephone Outlet at Ground Floor 1 Cable TV Outlet at Ground Floor 1 Aircon (ACU) Outlet at MBR 1 Aircon (ACU) Hole at MBR Updated January 24, 2020 Sample Computation Total Contract Price: 3,181,400.00 20% Down payment: 636,280.00 Less Reservation Fee: 30,000.00 Total Down Payment: 606,280.00 Payable in 12 Months. 1st DP - 12th DP 50,523.33 80% Balance 2,545,120.00 In-House Financing 5 yrs. @ 18% 64,629.32 10 yrs. @ 18% 45,859.30 Bank Financing 5 yrs. @ 6.75% int. 50,096.77 10 yrs. @ 8.60% int. 31,692.13 15 yrs. @ 9.5% int. 26,576.77 20 yrs. @ 10.5% int. 25,409.97 Pag Ibig Financing 5 yrs. @ 6.5% int. 49,798.20 10 yrs. @ 6.5% int. 28,899.32 15 yrs. @ 6.5% int. 22,170.73 20 yrs. @ 6.5% int. 18,975.73 25 yrs. @6.5% int. 17,184.83 30 yrs. @ 6.5% int. 16,086.89 |
Bryn Model - Single Detached
Standard Features: Living Area Dining Area Kitchen Service Area Porch Two (2) Bedrooms at 2nd Floor Two (2) Common Toilet and Bathroom Family Hall Carport Provisions: 1 Telephone Outlet at Ground Floor 1 Cable TV Outlet at Ground Floor 1 Aircon (ACU) Outlet at MBR 1 Aircon (ACU) Hole at MBR Updated January 24, 2020 Sample Computation Total Contract Price: 4,030,320.00 20% Down payment: 806,064.00 Less Reservation Fee: 30,000.00 Total Down Payment: 776,064.00 Payable in 12 Months. 1st DP - 12th DP 64,672.00 80% Balance 3,224,256.00 In-House Financing 5 yrs. @ 18% 81,874.91 10 yrs. @ 18% 58,096.32 Bank Financing 5 yrs. @ 6.75% int. 63,464.52 10 yrs. @ 8.60% int. 40,148.81 15 yrs. @ 9.5% int. 33,668.48 20 yrs. @ 10.5% int. 32,190.32 Pag Ibig Financing 5 yrs. @ 6.5% int. 63,086.27 10 yrs. @ 6.5% int. 36,610.77 15 yrs. @ 6.5% int. 28,086.73 20 yrs. @ 6.5% int. 24,039.19 25 yrs. @ 6.5% int. 21,770.41 30 yrs. @ 6.5% int. 20,379.49 |
Kendra Model - Single Detached
Standard Features: Living Area Dining Area Kitchen Service Area Porch Two (2) Bedrooms at 2nd Floor Three (3) Common Toilet and Bathroom Maid's Room Carport Provisions: 1 Telephone Outlet at Ground Floor 1 Cable TV Outlet at Ground Floor 1 Aircon (ACU) Outlet at MBR 1 Aircon (ACU) Hole at MBR Updated January 24, 2020 Sample Computation Total Contract Price: 4,921,504.00 20% Down payment: 984,300.80 Less Reservation Fee: 30,000.00 Total Down Payment: 954,300.80 Payable in 12 Months. 1st DP - 12th DP 79,525.07 80% Balance 3,937,203.20 In-House Financing 5 yrs. @ 18% 99,979.08 10 yrs. @ 18% 70,942.57 Bank Financing 5 yrs. @ 6.75% int. 77,497.78 10 yrs. @ 8.60% int. 49,026.51 15 yrs. @ 9.5% int. 41,113.25 20 yrs. @ 10.5% int. 39,308.24 Pag Ibig Financing (6.5% fixed for 3yrs) 5 yrs. @ 6.5% int. 77,035.90 10 yrs. @ 6.5% int. 44,706.15 15 yrs. @ 6.5% int. 34,297.27 20 yrs. @ 6.5% int. 29,354.73 25 yrs. @ 6.5% int. 26,584.28 30 yrs. @ 6.5% int. 24,885.80 |
Lindsey Model - Single Detached
Standard Features: Living Area Dining Area Kitchen Service Area Porch Three (3) Bedrooms at 2nd Floor Three (3) Common Toilet and Bathroom Maid's Room Carport and Balcony Provisions: 1 Telephone Outlet at Ground Floor 1 Cable TV Outlet at Ground Floor 1 Aircon (ACU) Outlet at MBR 1 Aircon (ACU) Hole at MB
Updated January 24, 2020 Sample Computation Total Contract Price: 5,528,768.00 20% Down payment: 1,105,753.60 Less Reservation Fee: 30,000.00 Total Down Payment: 1,075,753.60 Payable in 12 Months. 1st DP - 12th DP 89,646.13 80% Balance 4,423,014.40 In-House Financing 5 yrs. @ 18% 112,315.50 10 yrs. @ 18% 79,696.17 Bank Financing 5 yrs. @ 6.75% int. 87,060.23 10 yrs. @ 8.60% int. 55,075.89 15 yrs. @ 9.5% int. 46,186.21 20 yrs. @ 10.5% int. 44,158.49 Pag Ibig Financing 5 yrs. @ 6.5% int. 86,541.36 10 yrs. @ 6.5% int. 55,222.43 15 yrs. @ 6.5% int. 38,529.20 20 yrs. @ 6.5% int. 32,976.81 25 yrs. @ 6.5% int. 29,864.51 30 yrs. @ 6.5% int. 27,956.46 |
Quincy Model - Single Detached
Standard Features: Living Area Dining Area Kitchen Service Area Porch Three (3) Bedrooms at 2nd Floor Three (3) Common Toilet and Bathroom Maid's Room Family Hall Lanai Carport and Balcony Provisions: 1 Telephone Outlet at Ground Floor 1 Cable TV Outlet at Ground Floor 1 Aircon (ACU) Outlet at MBR 1 Aircon (ACU) Hole at MBR
Updated January 24, 2020 Sample Computation Total Contract Price: 6,089,552.00 20% Down payment: 1,217,910.40 Less Reservation Fee: 30,000.00 Total Down Payment: 1,187,910.40 Payable in 12 Months. 1st DP - 12th DP 98,992.53 80% Balance 4,871,641.60 In-House Financing 5 yrs. @ 18% 123,707.68 10 yrs. @ 18% 87,779.77 Bank Financing 5 yrs. @ 6.7% int. 95,890.77 10 yrs. @ 8.60% int. 60,662.24 15 yrs. @ 9.5% int. 50,870.88 20 yrs. @ 10.5% int. 48,637.49 Pag Ibig Financing 5 yrs. @ 6.5% int. 95,319.26 10 yrs. @ 6.5% int. 55,316.50 15 yrs. @ 6.5% int. 42,437.23 20 yrs. @ 6.5% int. 36,321.65 25 yrs. @ 6.5% int. 32,893.67 30 yrs. @ 6.5% int. 30,792.09 |
Rushmore Model - Single Detached
Standard Features: Living Area Dining Area Kitchen Service Area Porch Three (3) Bedrooms Guest Room Maid's Room Three (3) Common Toilet and Bathroom Carport and Balcony Provision for Additional Carport Updated January 24, 2020 Sample Computation Total Contract Price: 6,723,248.00 20% Down payment: 1,344,649.60 Less Reservation Fee: 30,000.00 Total Down Payment: 1,314,649.60 Payable in 12 Months. 1st DP - 12th DP 109,554.13 80% Balance 5,378,598.40 In-House Financing 5 yrs. @ 18% 136,581.05 10 yrs. @ 18% 96,914.38 Bank Financing 5 yrs. @ 7% int. 105,869.43 10 yrs. @ 7% int. 66,974.93 15 yrs. @ 7% int. 56,164.65 20 yrs. @ 7% int. 53,698.84 Pag Ibig Financing 5 yrs. @ 6.5% int. 105,238.45 10 yrs. @ 6.5% int. 61,072.90 15 yrs. @ 6.5% int. 46,853.37 20 yrs. @ 6.5% int. 40,101.38 20 yrs. @ 6.5% int. 36,316.68 30 yrs. @ 6.5% int. 33,996.40 |
- Above prices are subject to change without prior notice.
- Prices may vary depending on the location and lot size of preferred unit.
- 20% cash discount on Full Down-payment(30 days).
- 10% cash discount on Full Payment (30 days).
- Above rates rates are indicative. Final Loanable Amounts and applicable rates are determined solely by the selected chosen institution at the time of filing of the loan application.
- We have the right to correct any typographical error.
- Miscellaneous fees (4-5% OF TCP and bank charges (2.5% of loanable amount) are not yet included in this sample computation.
- Standard computations only.
- For referance use only. Bank and PagIBIG rates are subject to repricing without prior notice.
Vicinity Map of Montana Views Pampanga
Site Development Plan of Montana Views
|
|
We Have Free Tripping & Site Viewing Daily by Appointment
Contact: Joeylene Berja Globe: +63935-875-1317 Viber: +63935-875-1317 free call and text on viber(international call) Email: joeyleneberja19@gmail.com |
