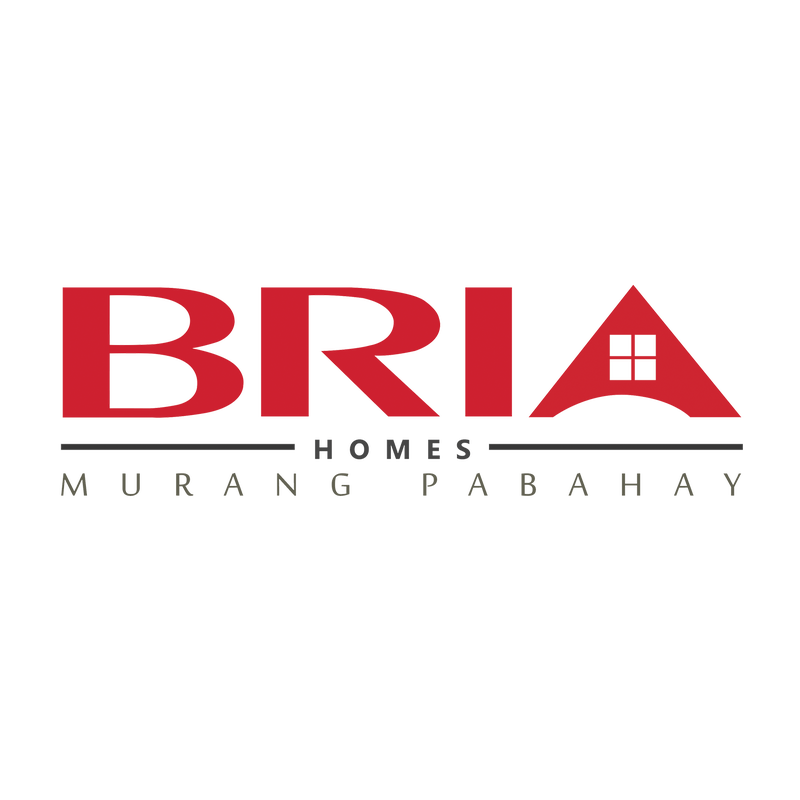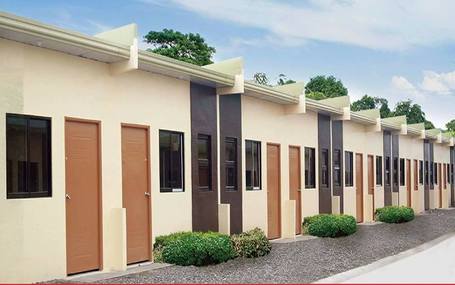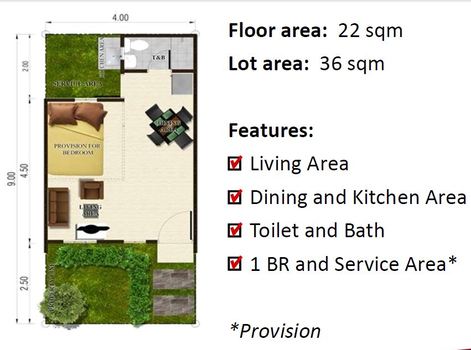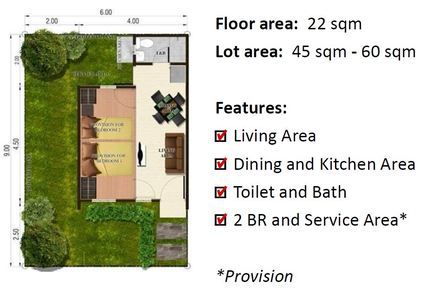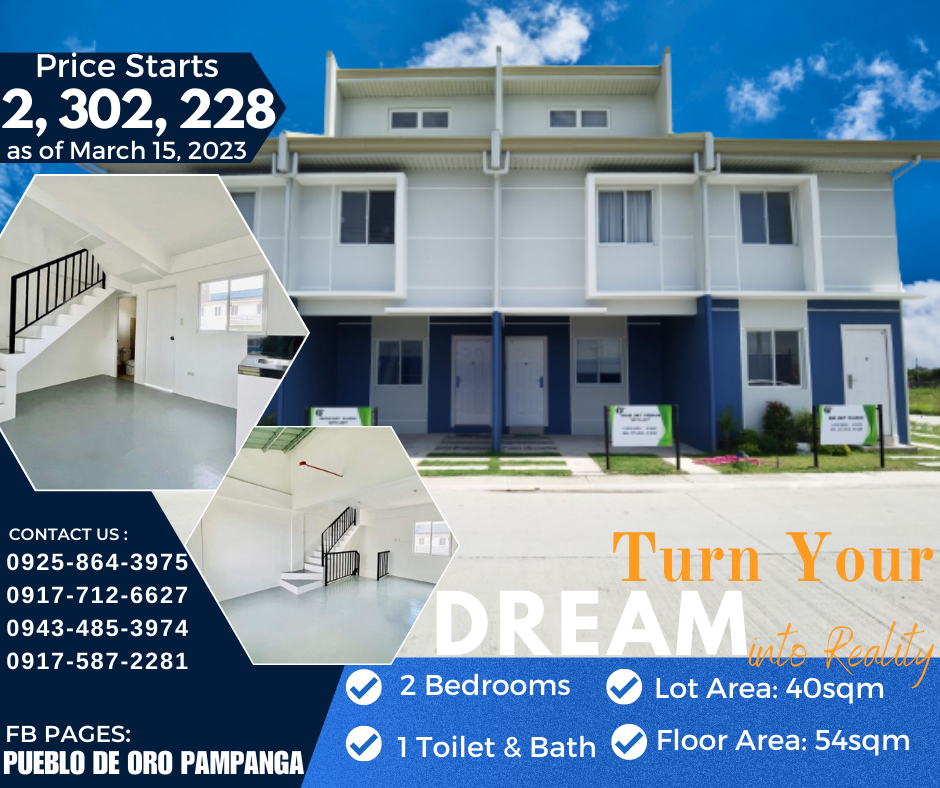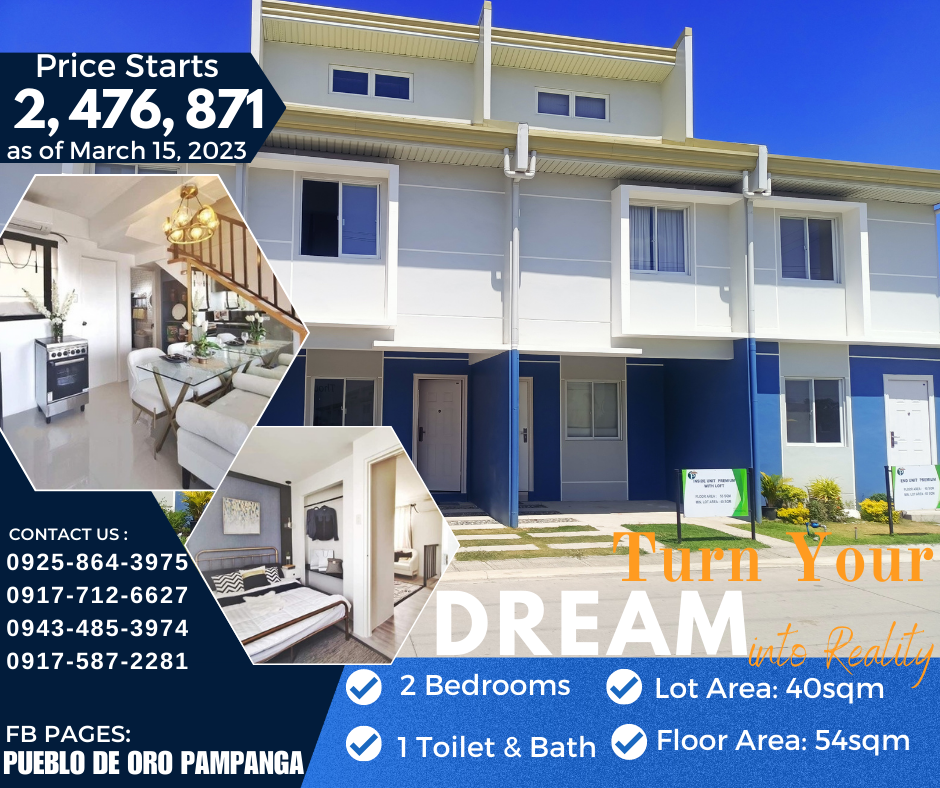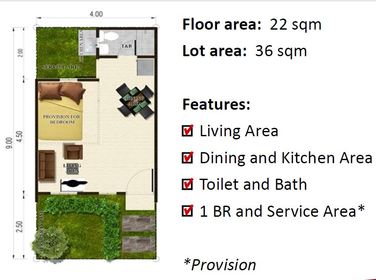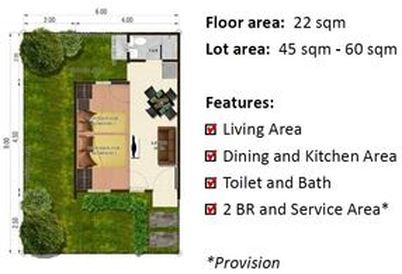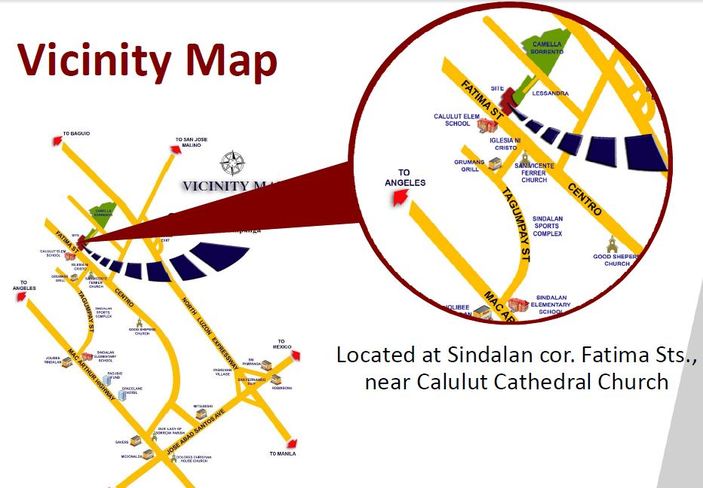Home > Bria Homes Pampanga
House and Lot for Sale Magalang, Pampanga
Why Empresa? Mababang downpayment For as low as P10,000 downpayment, lipat
agad Mabilis ang move-in Ready-for-Occupancy Magaan sa bulsa thru Pag-IBIG Monthly amortization for as low as P2,280
Location Proximity
Place of Worship
San Vicente Ferrer Parish Church – 210ms via Centro
Iglesia ni Cristo – 700ms via New Barrio Rd.
School
Calulut Elem School – 210ms via Centro
St. Scholastica Academy – 6.4kms via MacArthur Highway
Holy Angel University – 9.9kms via MacArthur Highway
Angeles Foundation University – 9.1kms via Mining Rd.
Escuela Del Nino de Oro – 5.2kms via MacArthur Highway
Hospital
Angeles Foundation University Hospital – 8.9kms via Mining Rd.
Mother Teresa of Calcutta Hospital – 4.4kms via New Barrio Rd.
Mt. Carmel Hospital – 4.6kms via Baliti Rd.
San Fernando Hospital – 7.8kms via MacArthur Highway
Transport Hubs
Clark International Airport – 20kms via Fil-Am Friendship Highway
Supermarket
San Fernando New Public Marketin – 5.2kms via MacArthur Highway
Mexico Public Market – 11.3kms via Centro
Model Houses of Empresa Homes Magalang Pampanga
ELENA ROWHOUSE INNER UNIT
|
Inner Unit Floor Plan
End Unit Floor Plan
|
Updated July 1, 2019
ELENA ROWHOUSE INNER UNIT Sample Computation Floor Area: 22 sq.m. Lot Area: 36 sq.m. Total Price: 520,000 FINANCING SCHEME PAG-IBIG RESERVATION: 3,000 Down payment: 70,000 MONTHLY DOWN PAYMENT: 11,167 MONTHS TO PAY: 6 LOANABLE AMOUNT: 450,000 INTEREST RATE: 3% 6.5% MONTHLY AMORTIZATION 30 years: 1,897 2,844 25 years: 2,134 3,038 20 years: 2,496 3,355 15 years: 3,108 3,920 10 years: - 5,110 5 years: - 8,805 REQUIRED INCOME(MAX TERM): 5,500- 12,000 12,000 ABOVE __________________________________________ ELENA ROWHOUSE END UNIT Sample Computation Floor Area: 22 sq.m. Lot Area: 54 sq.m. Total Price: 690,000 FINANCING SCHEME PAG-IBIG RESERVATION: 5,000 Down payment: 69,000 MONTHLY DOWN PAYMENT: 10,667 MONTHS TO PAY: 6 LOANABLE AMOUNT: 621,000 INTEREST RATE: 6.5% MONTHLY AMORTIZATION 30 years: 3,925 25 years: 4,193 20 years: 4,630 15 years: 5,410 10 years: 7,051 5 years: 12,151 REQUIRED INCOME(MAX TERM): 11,214 ABOVE Note; 1. Total contract price includes miscellaneous fee, it does not however includes MRI and fire insurance 2. Financing and loanable amount is subject to credit committee approval and financing institution. 3. Prices and terms are subject to change without prior notice. |
ALECZA SINGLE FIREWALL
|
|
Updated February 4, 2019
Sample Computation Floor Area: 36 sq.m. Lot Area: 81 sq.m. Total Price: 1,200,000 FINANCING SCHEME BANK RESERVATION: 10,000 Down payment : 150,000 MONTHLY DOWN PAYMENT: 11,667 Down payment Term: 12 LOANABLE AMOUNT : 1,050,000 INTEREST RATE: 8% MONTHLY AMORTIZATION 20 years: 8,783 15 years: 10,034 10 years: 12,730 5 years: 21,290 REQUIRED INCOME(MAX TERM): 29,277 Note; 1. Total contract price includes miscellaneous fee, it does not however includes MRI and fire insurance 2. Financing and loanable amount is subject to credit committee approval and financing institution. 3. Prices and terms are subject to change without prior notice. |
Bettina Townhouse Inner Unit
Inner Unit Floor PlanEnd Unit Floor Plan |
Updated July 1, 2019
BETTINA TOWNHOUSE INNER UNIT Sample Computation Floor Area: 44 sq.m. Lot Area: 36 sq.m. Total Price: 920,000 FINANCING SCHEME BANK RESERVATION: 5,000 Down payment: 115,000 MONTHLY DOWN PAYMENT: 18,333 MONTHS TO PAY: 6 LOANABLE AMOUNT: 805,000 INTEREST RATE: 8% MONTHLY AMORTIZATION 20 years: 6,733 15 years: 7,693 10 years: 9,767 5 years: 16,322 REQUIRED INCOME(MAX TERM): 22,443 __________________________________________ BETTINA TOWNHOUSE END UNIT Sample Computation Floor Area: 44 sq.m. Lot Area: 54 sq.m. Total Price: 1,080,000 FINANCING SCHEME BANK RESERVATION: 10,000 Down payment: 135,000 MONTHLY DOWN PAYMENT: 20,833 MONTHS TO PAY: 6 LOANABLE AMOUNT: 945,000 INTEREST RATE: 8% MONTHLY AMORTIZATION 20 years: 7,904 15 years: 9,031 10 years: 11,465 5 years: 19,161 REQUIRED INCOME(MAX TERM): 26,347 Note; 1. Total contract price includes miscellaneous fee, it does not however includes MRI and fire insurance 2. Financing and loanable amount is subject to credit committee approval and financing institution. 3. Prices and terms are subject to change without prior notice. . |
Amenities
- GUARDED ENTRANCE
- PERIMETER FENCE
- MULTI-PURPOSE HALL
- BASKETBALL COURT
- PARKS AND PLAYGROUND
Site Development Plan of Empressa Homes
Vicinity Map of Empresa Homes
|
|
We Have Free Tripping & Site Viewing Daily by Appointment
Contact: Joeylene Berja Globe: 0935-875-1397 Viber: 0935-875-1397 free call and text on viber(international call) Email: [email protected] |
